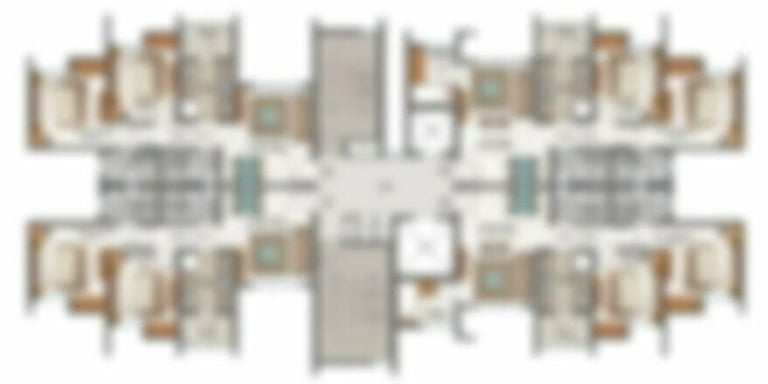MICL MIRA ROAD
1 & 2 BHK Starting at 68 L*
2 Mins walkable from Metro Station
MICL Aaradhya Park Wood SPECIFICATIONS
Aaradhya Parkwood project will be constructed on 2.5 acres of land parcel consist of total 2 towers with each tower of 2 level basement + ground + 2 level podium + 35 Storeys having 1BHK, 2BHK & jodi residential apartments.
The location part of MICL Dahisar east is located western express highway, behind thakur mall, near Dahisar with Upcoming metro station just 200 meters, Dahisar check naka at a distance of 400 meters & Dahisar railway station is around 1.9 km from the project. MICL Dahisar Check Naka amenities part – As said project will have forest house and sunrise house 50+ luxurious amenities – Forest House at the podium level likes of Grand Clubhouse, Party Lawn, Kids Play Area, Multipurpose Court and Reflexology Path.
Sunrise House at the Rooftop level likes of Swimming Pool, Indoor Games, Barbeque Zone, Meditation Zone, Zen Garden and many more.

project Highlights
- Air – conditioned living, dining, and bedroom with split units
- Tiles in toilets & kitchen Thoughtfully designed toilets with bathroom fittings
- Vanity unit below wash basin counters
- Superior quality geyser, exhaust fan and water purifiers
- Modular electrical switches Meticulously planned electrical layout by interior designer
- False ceiling with lights at select locationss
- Sheer curtain with two tracks provided in living, dining & bedroom
MICL Aaradhya Park Wood SPECIFICATIONS
Aaradhya Parkwood project will be constructed on 2.5 acres of land parcel consist of total 2 towers with each tower of 2 level basement + ground + 2 level podium + 35 Storeys having 1BHK, 2BHK & jodi residential apartments. The location part of MICL Dahidar east is located iff western express highway, behind thakur mall, near Dahisar with Upcoming metro station just 200 meters, Dahisar check naka at a distance of 400 meters & Dahisar railway staton is around 1.9 km from the project. MICL Dahisar Check Naka amenities part – As said project will have forest house and sunrise house 50+ luxurious amenities – Forest House at the podium level likes of Grand Clubhouse, Party Lawn, Kids Play Area, Multipurpose Court and Reflexology Path. Sunrise House at the Rooftop level likes of Swimming Pool, Indoor Games, Barbeque Zone, Meditation Zone, Zen Garden and many more. Lets now have a look at the configurations of MICL Aaradhya Parkwood has 1 BHK, 2 BHK & Jodi luxurious residences with 1 BHK carpet area of 450 sqft, 2 BHK of 650 sqft, 1BHK + 1BHK jodi i.e 2.5BHK of 900 sqft, 2BHK + 2BHK jodi i.e 4.5BHK of 1300 sqft usable carpet area. Let’ now discuss the booking process of MICL Aaradhya Dahisar Booking window of the project is open, Clients can come & visit the site, our sales team will give the Complete project details, Will share the pricing & payment schemes and Will show the sample flat also & then if you like the property, you can book by paying a token amount of Rs 1 Lac.
- Air – conditioned living, dining, and bedroom with split units
- Tiles in toilets & kitchen Thoughtfully designed toilets with bathroom fittings
- Vanity unit below wash basin counters
- Superior quality geyser, exhaust fan and water purifiers
- Modular electrical switches Meticulously planned electrical layout by interior designer
- False ceiling with lights at select locationss
- Sheer curtain with two tracks provided in living, dining & bedroom

GALLERY AND AMENITIES
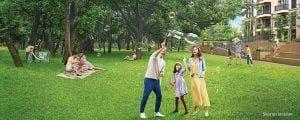
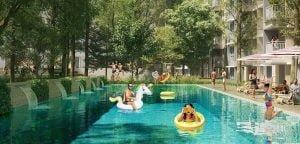

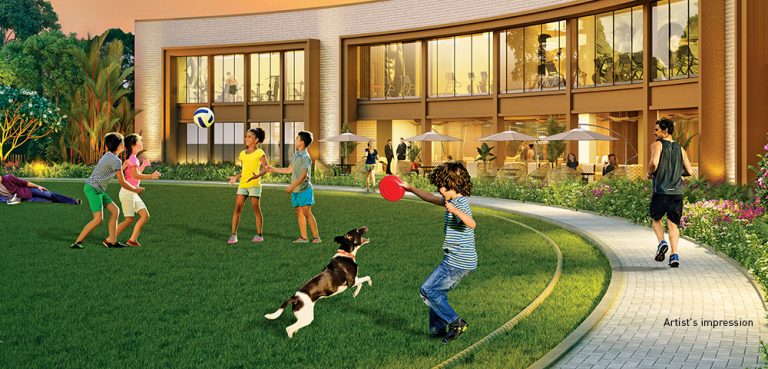
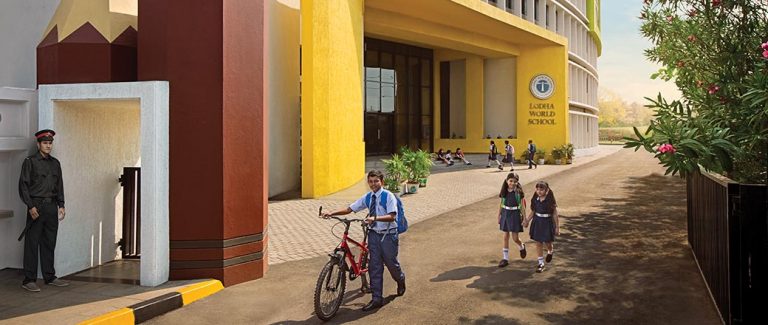
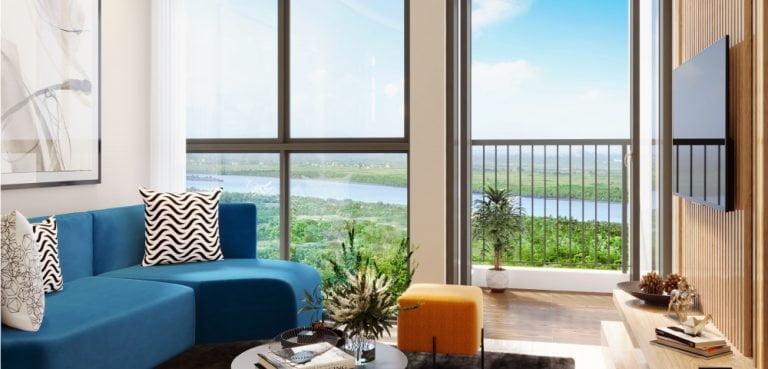
AREA AND PRICING
PAYMENT SCHEDULE

LOCATION ADVANTAGES

CONNECTIVITY
Western Express Highway- 100 Mtrs
Upcoming Metro Station- 300 Mtrs
Mira Road Railway Station- 5 Kms
Dahisar Railway Station- 2.8 Kms
Thakur Mall- 200 Mtrs
Growel’s Mall- 6 Kms
Oberoi Mall- 11 Km
Singapore International School- 100 Mtrs
Vibgyor International School- 5 Kms
St. Xavier’s High School
Rustomjee Cambridge- 6 Kms
Bhagwati Hospital
Bharat Ratna Indira Gandhi Hpl.- 5 Kms
Karuna Hospital
Lotus Multispeciality Hospital- 5 Kms
